Explore Our Stages
With 7 versatile, design-built sound stages totaling 150,000 square feet, Celtic Studios can help bring your production to life.
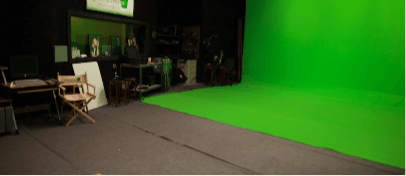
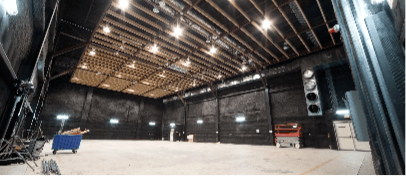
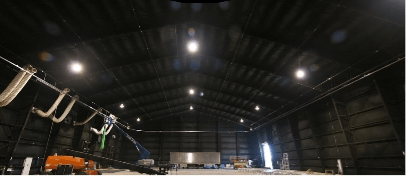
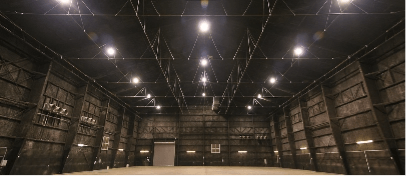
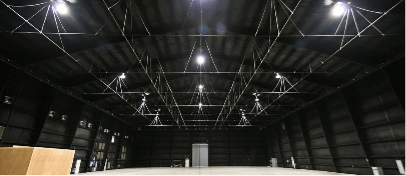
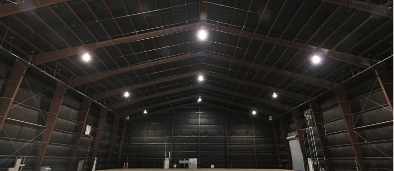
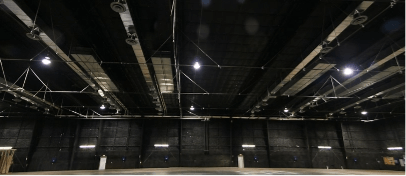
Click or tap highlighted buildings for more information.
Stage 1
Conveniently located inside the O’Connor Building, Stage 1 is a multi-functional utility space that is great for interviews, talking heads and smaller sets.
Specs
- 1,100 square feet
- Dimensions: 40’ x 27’ 9”
- Height – 16’
- Power – 100 Amps, 3-Phase
- Quiet A/C – 20 Tons
- Loading Door – 6’ x 7’
- Control Room and Vestibule
Stage 2
O’Connor Building
Located inside the O’Connor Building, Stage 2 is the perfect size for swing sets, interiors (apartments, bedrooms, hotel rooms), or even as additional support space.
Specs
- 6,500 Square Feet
- Dimensions: 104′ x 63′
- Height – 28′
- Power – 800 Amps, 3-Phase
- Grid Point Load: 1,500 lbs.
- Quiet A/C – 65 Tons
- Door – 17′ x 17′
- Trailer H
- ookups – 4
- Exhaust Fan
Previous Productions
Stage 4
Brianna Building
Stage 4 is a sprawling 30,800 square foot space that can accommodate productions of any size. It shares its title as Celtic’s largest sound stage with its twin Stage 6.
Specs
- 30,800 Square Feet
- Clearance – 36′ Sides, 54.5′ Center
- Power – 2000 Amps, 3-Phase
- Rafter Load: 15,000 lbs.
- Quiet A/C – 200 tons
- Doors – 2, 16′ x 20′
- Exhaust Fans
Previous Productions
Stage 5
Rebecca Building
Measuring up to a commanding height of 70 feet at its peak, Stage 5 is our tallest space and is perfect for productions with a need to go vertical.
Specs
- 27,600 Square Feet
- Clearance – 45′ Sides, 70′ Center
- Power – 1600 Amps, 3-Phase
- Rafter Load: 10,000 lbs.
- Quiet A/C – 240 Tons
- Doors – 2, 20′ x 20′
- Trailer Hookups – 4
- Exhaust Fans
Previous Productions
Stage 6
Caitlin Building
Stage 6 is a sprawling 30,800 square foot space that can accommodate productions of any size. It shares its title as Celtic’s largest production facility with its twin Stage 4.
Specs
- 30,800 Square Feet
- Clearance – 36′ Sides, 54.5′ Center
- Power – 2000 Amps, 3-Phase
- Rafter Load: 15,000 lbs.
- Quiet A/C – 200 Tons
- Doors – 2, 16′ x 20′
- Exhaust Fans
Previous Productions
National Treasure: Edge of History, Season 01
Crater
Paradise Lost, Season 01
Greyhound
The Fantastic Four
Scream, Season 01
Battleship
Oblivion
Bonnie & Clyde
Stage 7
Alisa Building
Stage 7 typically functions as a mill shop, but it boasts all the same amenities as the other large stages, with the exception of HVAC, which can be added when filming is required.
Specs
- 22,500 Square Feet
- Clearance – 36′ Sides, 53.5′ Center
- Power – 1600 Amps, 3-Phase
- Rafter Load: 15,000 lbs.
- Doors – 2, 16′ x 20′
- Exhaust Fans (No built-in HVAC)
Previous Productions
Stage 8
Shannon Building
Stage 8 is a large facility that can accommodate heavy rafter loads and is suitable for most productions.
Specs
- 28,650 Square Feet
- Clearance – 39.5′ Front, 29.5′ Center
- Power – 1600 Amps, 3-Phase
- Rafter Load: 10,000 lbs.
- Quiet A/C – 210 Tons
- Doors – 2, 20′ x 20′
- Trailer Hookups – 10
Previous Productions
National Treasure: Edge of History, Season 01
Crater
Paradise Lost, Season 01
Are You The One, Season 06
Underground, Season 01
The Host
True Blood
Battleship
Battle: Los Angeles